| |
Below
are team presentations from mini-case studies
conducted at the Water Pollution Control Laboratory
during the Portland,
Oregon 2003 Training Session. These
studies represent a one-day investigation
into thermal heat transfer and envelope design,
patterns of air movement, daylighting, and
occupant satisfaction.
|
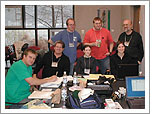 Team
1: Troy Peters, Mike Utzinger, Michael Garrison, Andrew
McKeown, Mary Rowe, Jeffrey Prashaw, Kaila Williams Team
1: Troy Peters, Mike Utzinger, Michael Garrison, Andrew
McKeown, Mary Rowe, Jeffrey Prashaw, Kaila Williams
Hypothesis:
The changing ceiling height in the second floor open
offices creates variation in environmental loads to which
the interior space planning does not respond.
Document: View
team PowerPoint presentation as HTML.
|
 |
|
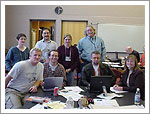 Team
2: Janelle Black, Walter Grondzik, Marshall Dunlap,
Tonimarie Mainville, Ronda Mohr, Adil Sharag-Eldin, David
Scheer, Jens Vilhelmson Team
2: Janelle Black, Walter Grondzik, Marshall Dunlap,
Tonimarie Mainville, Ronda Mohr, Adil Sharag-Eldin, David
Scheer, Jens Vilhelmson
Hypothesis:
The interior partitions in the office space reduce the
effect of the mean radiant temperature on thermal comfort
during overcast and cold outdoor temperatures.
Document: View
team PowerPoint presentation as HTML.
|
 |
|
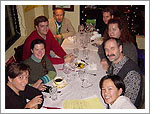 Team
3: Angie Matt, Paul Clark, Katy Janda, Jane Lin, Chris
Meek, Brad Pease, Erin Russ, Peter Stone Team
3: Angie Matt, Paul Clark, Katy Janda, Jane Lin, Chris
Meek, Brad Pease, Erin Russ, Peter Stone
Hypothesis:
Baseline conditions of temperature, air movement, CO2,
and relative humidity change when windows and doors are
opened in the second floor workspaces.
Documents:
View
team PowerPoint presentation as HTML.
Bubble Clips: This team used bubbles to visualize air movement
when windows and doors are opened. They wanted to see which
direction the air was moving and idetnify affected areas.
Clip
1 (765kb mpg): The effect of the open door. We predicted
that the air would blow in, but since the ventilation system
is on, the building is pressurized outwards.
Clip
2 (1150kb mpg): An open windown when the building ventilation
system is on. During the summertime, there are times when
the building is not pressurized, allowing air flow into
the building through operable windows. In this building
there is an indicator on the wall that tells you when it's
okay to open the windows to bring air in to cool the building.
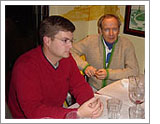 Team
3-2: Brad Pease, Peter Stone Team
3-2: Brad Pease, Peter Stone
Hypothesis:
Metal structural and cladding members that penetrate
the exterior enclosure will experience a temperature gradient
along their length in the interior/exterior zone.
Document:
View
team PowerPoint presentation as HTML.
|
 |
|
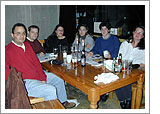 Team
4: Tara
Hanby, Jim Wasley, Lizette Fife, Jonathan Fleming, Susan
Olmsted, William Santiago, Judy Teodorson Team
4: Tara
Hanby, Jim Wasley, Lizette Fife, Jonathan Fleming, Susan
Olmsted, William Santiago, Judy Teodorson
Hypothesis:
Lighting levels in the laboratory space at the Water
Pollution Control Laboratory meet the 50 footcandle requirement
for laboratory work surfaces.
Document:
View
team PowerPoint presentation as HTML.
|
 |
|
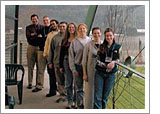 Team
5: Kathy Bash, Cris Benton, Nancy Clark Brown, Erin
Detwiler, Ryan Geiser, Dorothy Gerring, Brandon Rogers,
Kevin Van Den Wymelenberg
Team
5: Kathy Bash, Cris Benton, Nancy Clark Brown, Erin
Detwiler, Ryan Geiser, Dorothy Gerring, Brandon Rogers,
Kevin Van Den Wymelenberg
Hypotheses:
1) View is an amenity of the workspace. 2) The workspace
is visually comfortable. 3) On a clear day in January the
shades will be open. On a cloudy day in January the shades
will be open. 4) The task lighting will be on at the workspaces
where there are workers (in January with the shades open).
Document:
View
team PowerPoint presentation as HTML.
|
 |
|
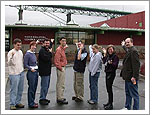 Team
6: Roger Ota, Sandy Stannard, David Crutchfield, Cory
Griffin, David Hodgman, Heidi Kaspar. Phil Mead, Valerie
Strom Team
6: Roger Ota, Sandy Stannard, David Crutchfield, Cory
Griffin, David Hodgman, Heidi Kaspar. Phil Mead, Valerie
Strom
Hypothesis:
The skylights do not contribute to the general illuminance
of the lab.
Document:
View
team PowerPoint presentation as HTML.
|
|
|
|
Teaching
Documents
-
Exercises
- Case Study Evaluation
- Others' Contributions
- Passing the Baton
Workshop Documents
- Training Workshop RFP
- FAQs about the RFP
- Team Presentations
Aug 2005 New Smyrna
Beach, FL
Oct
2004 Falmouth, MA
Jan
2004 Phoenix, AZ
Aug
2003 Oberlin, OH
Jan 2003 Portland, OR

Past Workshops:
- Oct
2004 (Falmouth, MA)
Jan
2004 (Phoenix, AZ)
- Aug
2003 (Oberlin, OH)
- Jan 2003 (Portland, OR)
- Jan 2001 (Milwaukee, WI)
- Nov 2000 (Berkeley,
CA)
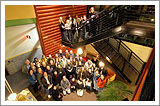
|
|
|
Training
Workshop at Water Pollution Control Laboratory Portland, OR January 2003
Click image for larger version.
|
|
|
| |
|
|

 Team
1: Troy Peters, Mike Utzinger, Michael Garrison, Andrew
McKeown, Mary Rowe, Jeffrey Prashaw, Kaila Williams
Team
1: Troy Peters, Mike Utzinger, Michael Garrison, Andrew
McKeown, Mary Rowe, Jeffrey Prashaw, Kaila Williams Team
2: Janelle Black, Walter Grondzik, Marshall Dunlap,
Tonimarie Mainville, Ronda Mohr, Adil Sharag-Eldin, David
Scheer, Jens Vilhelmson
Team
2: Janelle Black, Walter Grondzik, Marshall Dunlap,
Tonimarie Mainville, Ronda Mohr, Adil Sharag-Eldin, David
Scheer, Jens Vilhelmson Team
3: Angie Matt, Paul Clark, Katy Janda, Jane Lin, Chris
Meek, Brad Pease, Erin Russ, Peter Stone
Team
3: Angie Matt, Paul Clark, Katy Janda, Jane Lin, Chris
Meek, Brad Pease, Erin Russ, Peter Stone Team
3-2: Brad Pease, Peter Stone
Team
3-2: Brad Pease, Peter Stone Team
4: Tara
Hanby, Jim Wasley, Lizette Fife, Jonathan Fleming, Susan
Olmsted, William Santiago, Judy Teodorson
Team
4: Tara
Hanby, Jim Wasley, Lizette Fife, Jonathan Fleming, Susan
Olmsted, William Santiago, Judy Teodorson Team
5: Kathy Bash, Cris Benton, Nancy Clark Brown, Erin
Detwiler, Ryan Geiser, Dorothy Gerring, Brandon Rogers,
Kevin Van Den Wymelenberg
Team
5: Kathy Bash, Cris Benton, Nancy Clark Brown, Erin
Detwiler, Ryan Geiser, Dorothy Gerring, Brandon Rogers,
Kevin Van Den Wymelenberg Team
6: Roger Ota, Sandy Stannard, David Crutchfield, Cory
Griffin, David Hodgman, Heidi Kaspar. Phil Mead, Valerie
Strom
Team
6: Roger Ota, Sandy Stannard, David Crutchfield, Cory
Griffin, David Hodgman, Heidi Kaspar. Phil Mead, Valerie
Strom